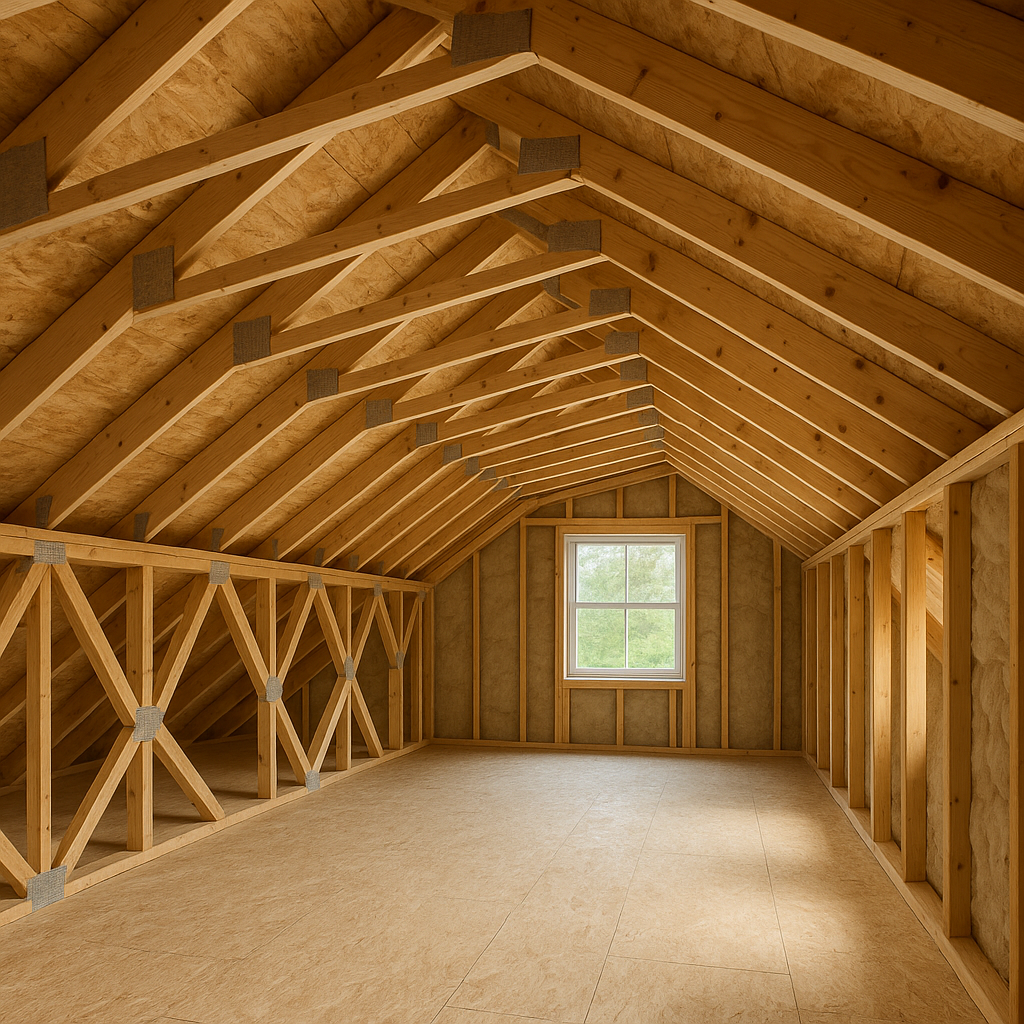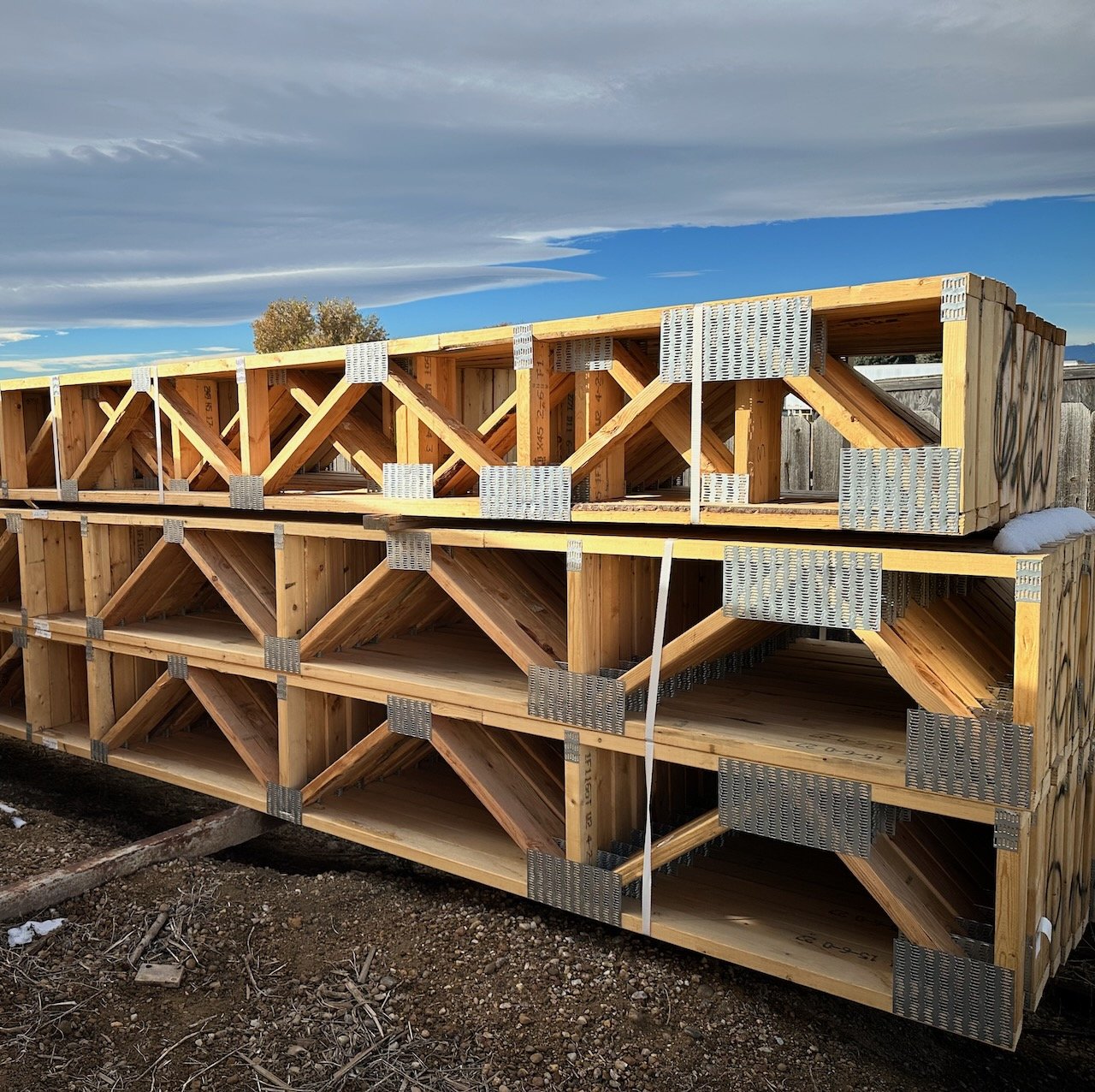
Attic Trusses: Unlocking Bonus Living Space
Rigid Component Systems helps add living space with custom attic trusses. Discover the benefits and insulation challenges of these engineered roof trusses.
How Labor Shortages Are Impacting Framing Methods in Construction
Colorado’s building boom shows no signs of slowing, yet the construction labor shortage continues to tighten its grip. The latest NAHB / Home Builders Institute Construction Labor Market Report (2024) estimates the industry needs more than 720,000 additional skilled workers each year just to meet demand—an eye-opening figure felt daily on Front Range job sites.
Why More Builders Are Turning to Panelized Framing - And Why You Should Too
Builders across Colorado are facing an uphill climb: labor shortages, tighter schedules, rising costs, and unpredictable weather. According to the National Association of Home Builders, the industry is short more than 700,000 skilled workers annually - and it shows. Delays, rework, and blown budgets are all too common.
But there's good news: more builders are turning to panelized framing - and it's changing the game.
How ZIP System R6 Sheathing Streamlines Compliance with Denver’s IECC 2021 Energy Code
Denver’s adoption of the 2021 IECC (International Energy Conservation Code) for Climate Zone 5 brings tougher wall-insulation targets and strict U-factor limits. To comply, wood-frame walls must achieve either R-20 cavity + R-5 continuous insulation or R-13 cavity + R-10 continuous insulation.
How to Read a Truss Design Drawing: A Guide for Builder
Learn step-by-step how to read wood truss design drawings for roof trusses and floor trusses. Rigid Component Systems, Colorado’s prefab truss manufacturer, walks you through every callout so you can build smarter, faster, and safer.

Roof Trusses vs. Rafters: How Roof Framing Trends Are Shaping the Industry
The shift from traditional stick-framed (rafter) roofs to engineered roof trusses has been one of the most significant advancements in modern homebuilding. Nationwide, over 70% of new single-family homes are built using roof trusses, either entirely or in hybrid systems that combine trusses and rafters.

Comparing Floor Systems: Dimensional Lumber vs. Floor Trusses vs. I-Joists – When to Use Each
When designing a floor system, builders and contractors must choose between three primary options: dimensional lumber, I-joists, and floor trusses. Each system has its own advantages, cost considerations, and best-use cases, making it critical to understand when and why to use each one.
In Colorado, the shift toward engineered wood products (I-joists and floor trusses) has accelerated due to the demand for longer spans, better material stability, and efficient mechanical coordination. Below, we’ll compare these three floor systems, outline their strengths and weaknesses, and help you determine the best choice for your next project.
